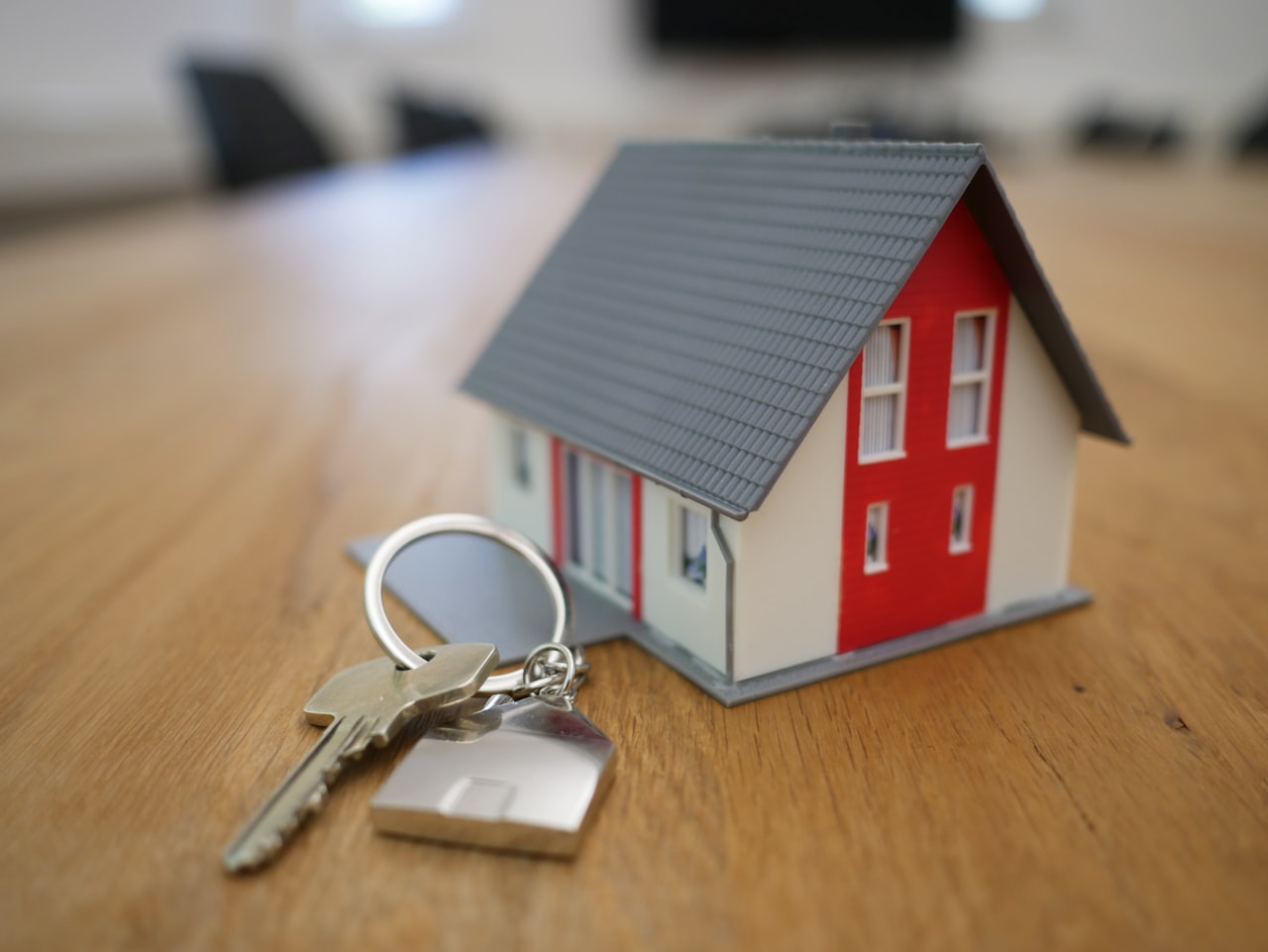Johnathon de Young Provides Expert Professional Representation to Buyers and Sellers of Luxury Homes and Real Estate in Paradise Valley, Scottsdale, and Phoenix, Arizona. Experience Why Johnathon’s Unmatched Service and Representation Makes Such a Significant Difference During Such an Important Time.
Embark on a journey to discover the diverse range of homes for sale in Scottsdale, AZ, where comfort and practicality take center stage. This guide takes you through the available homes, showcasing the variety and value that the vibrant city of Scottsdale has to offer.

Prime Location
Nestled in the heart of Arizona, Scottsdale boasts a strategic location that enhances everyday life. Proximity to reputable schools, a variety of dining options, and cultural attractions makes these homes an ideal choice for those seeking a well-connected and enriching living experience.
Architectural Diversity
Explore a variety of architectural styles that define the homes on offer. From modern designs to more traditional layouts, Scottsdale's real estate market caters to a wide range of preferences. The homes are designed with practicality in mind, providing residents with comfortable and inviting living spaces.

Community Amenities
Immerse yourself in the community with a range of amenities that cater to diverse interests. From parks and recreational areas to community events, Scottsdale offers more than just a home—it provides a lifestyle. Residents can enjoy a sense of belonging and camaraderie.
Sustainable Living
In alignment with modern values, Scottsdale encourages sustainable living. Homes feature energy-efficient appliances and environmentally conscious design elements, allowing residents to reduce their ecological footprint.
Investment Opportunities
Beyond being a place to live, these homes present an attractive investment prospect. Scottsdale's dynamic real estate market ensures potential returns on investment. Consider the opportunity to secure a property in this thriving city.
In the realm of homes for sale in Scottsdale, AZ, our offerings stand out for their prime location, architectural diversity, community amenities, and investment potential. Find your ideal living space in Scottsdale, where the combination of practicality and community spirit creates a unique and enriching lifestyle. Explore the opportunities that await you in this vibrant city.
Search things to do, neighborhood demographics, and more in Scottsdale and nearby areas.

I am a REALTOR® with Russ Lyon Sotheby’s International Realty specializing in the Finest Luxury Homes & Real Estate for sale in Paradise Valley, Scottsdale, & Phoenix, Arizona. I provide my services to Luxury Home Buyers and Sellers seeking the highest level of personalized attention, representation, and expertise. I strive to exceed expectations and take tremendous pride in my work and the longstanding loyal relations I have with each client, their families, and friends. I greatly appreciate the opportunity to work with you and look forward to helping you best accomplish your real estate goals.
Experience why my unparalleled service and representation make such a significant difference during such an important transaction.
PROVIDING EXPERT PROFESSIONAL SERVICE & REPRESENTATION WITH INTEGRITY, COURTESY, AND GRATITUDE.